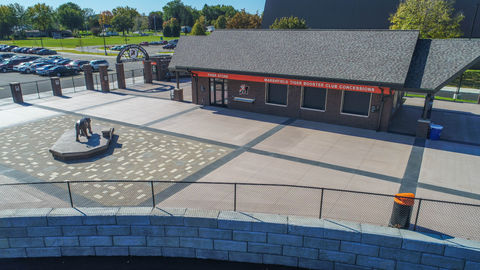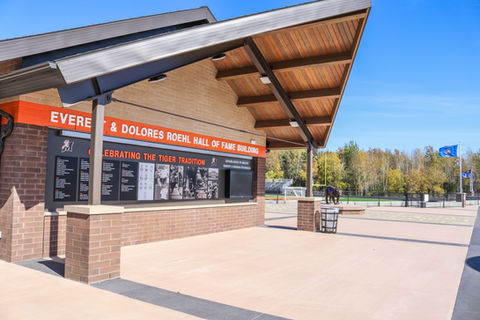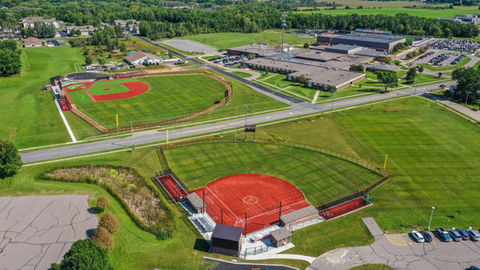top of page

Marshfield High School
Marshfield, WI
Rettler Corporation worked with the Unified School District of Marshfield to lead the master planning and design for a synthetic turf football/soccer field athletic stadium, baseball and softball field at their High School Campus, reconstructed Middle School track, High School campus parking and drives and bus transfer lot, City of Marshfield, Wisconsin. The overall budget of $13 Million in improvements included the following elements as part of the project:
-
9 Lane, 400 Meter Running Track & Field Events
-
Synthetic Football, Soccer & Lacrosse Field
-
2,300 Seat Capacity Grandstand with Press Box & Underside Masonry Restrooms, Team Rooms & Storage
-
1,300 Seat Capacity Visitor Side Grandstand with Visitor Press Box
-
Masonry Concession & Ticket Booth Buildings
-
Video Scoreboard with Integrated Sound System
-
Masonry Entry Arches, Decorative Flags & Columns
-
Decorative Concrete Plaza Spaces
-
Integrated Environmental Branding
-
Athletic Field & Plaza Lighting
-
Bus Transfer & Student Parking Lots
-
Middle School Track Reconstruction
-
Baseball field construction with synthetic infield, press box, masonry dugouts, netting backstop and scoreboard
-
Softball field construction with synthetic infield, press box, masonry dugouts, netting backstop and scoreboard

Excellence in Design and Construction
Distinguished Multi Field Facility Award

bottom of page

























